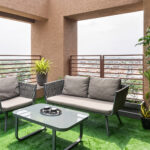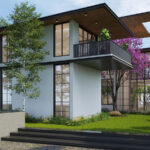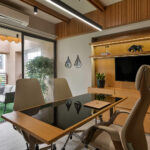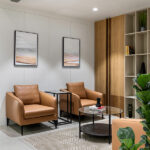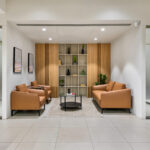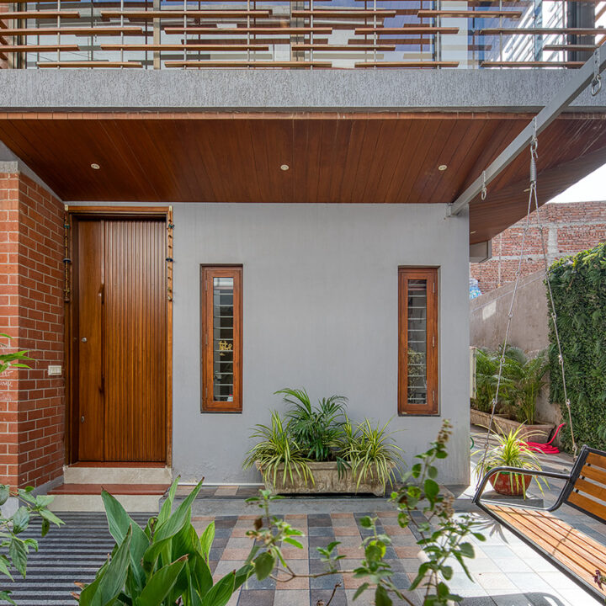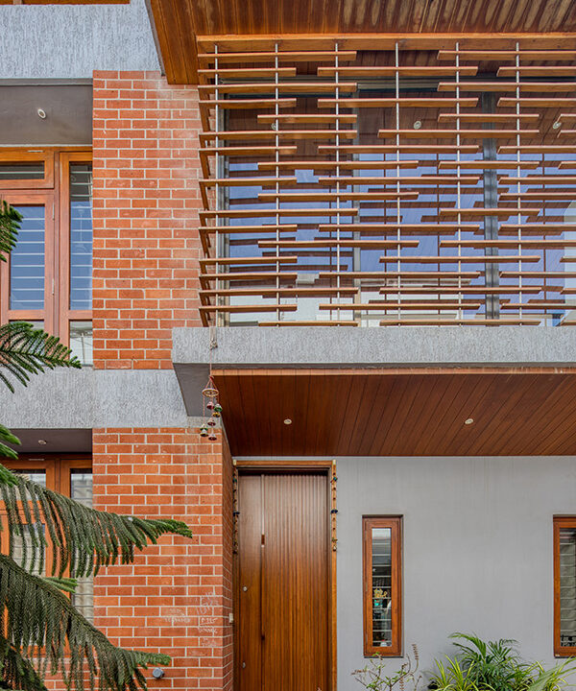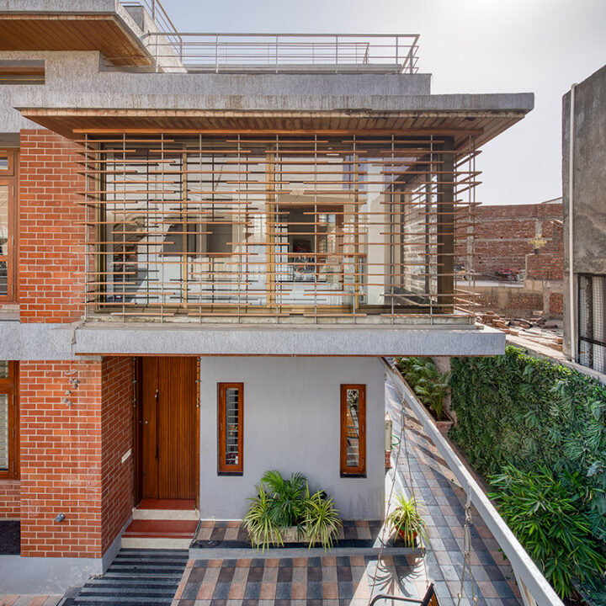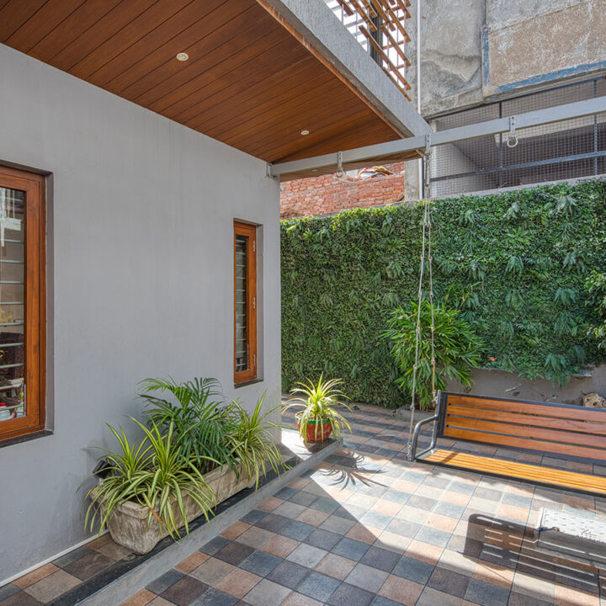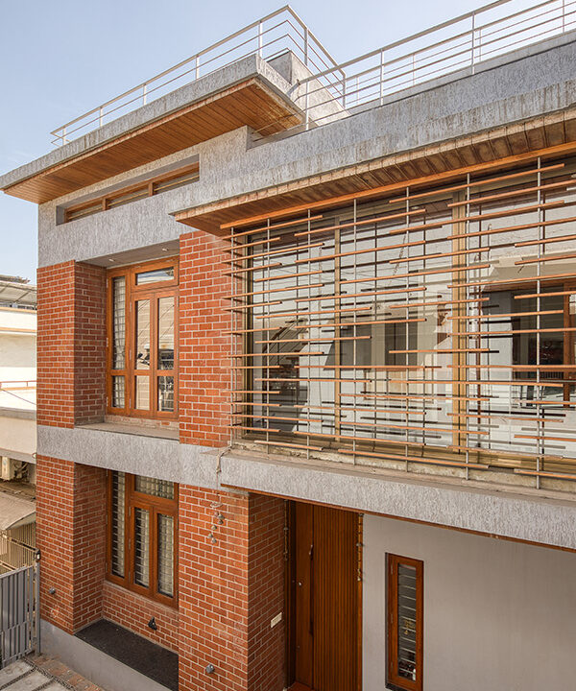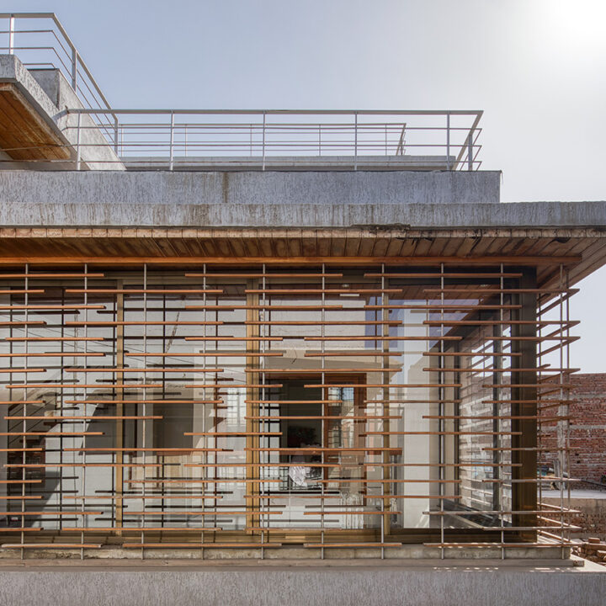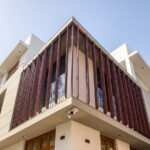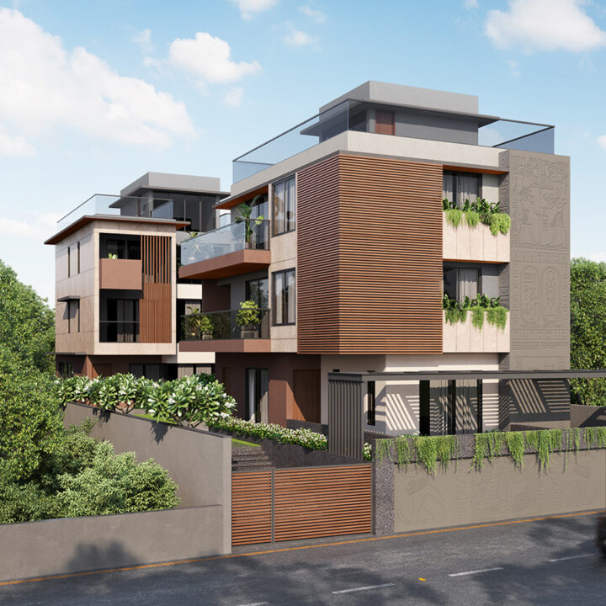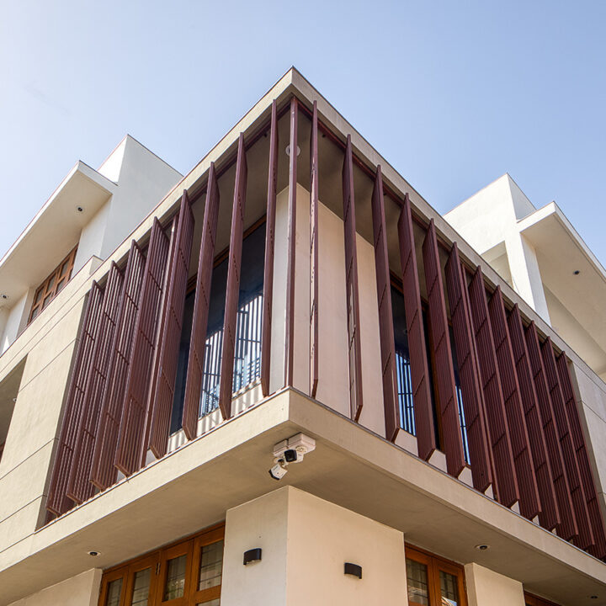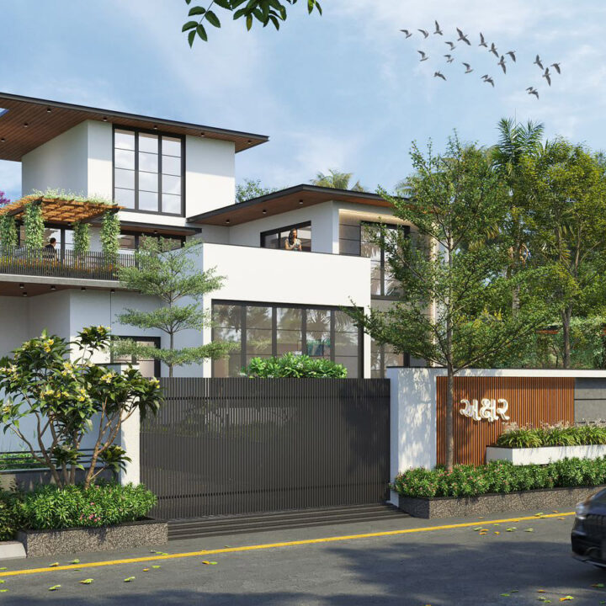To achieve privacy, abundant natural light and ventilation throughout the day, with the given site context.
Carved into a dense urban environment, The Screen House faces a unique set of challenges. Squeezed between neighboring structures,the clients sought a home bathed in natural light while maintaining privacy and maximizing limited space. The two- storey design features a flowing open floor plan on the ground level,
encompassing the living room, dining area,kitchen and a double-height pooja room positioned at the north-east corner. The upper floor offers two bedrooms with a shared bathroom and a comfortable lounge space. To combat the site’s limitations and introduce light into the heart of the house, a custom designed staircase crafted from steel and wood takes center stage. The innovative element acts as a vertical lightwell, flooding all three levels with natural light.
The key design feature is a beautiful screen in the east and north sides of the house. This screen envelops the double height prayer room and a suspended balcony, creating a private yet light-filled sanctuary. The exterior is clad in brick and exposed steel, complementing the warmth of the reclaimed teak
wood screen.



