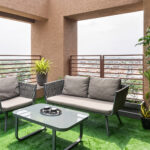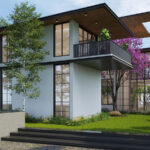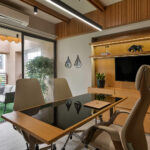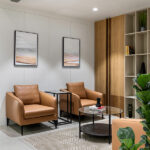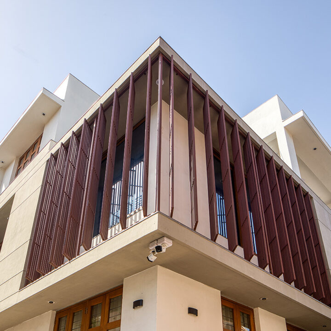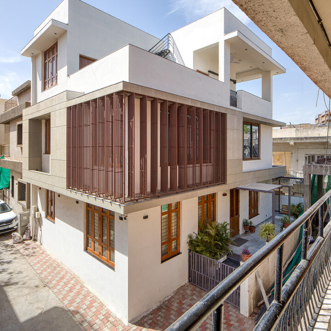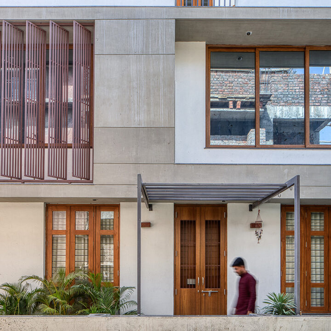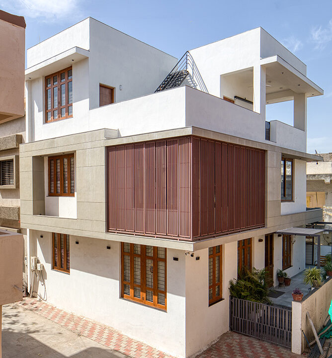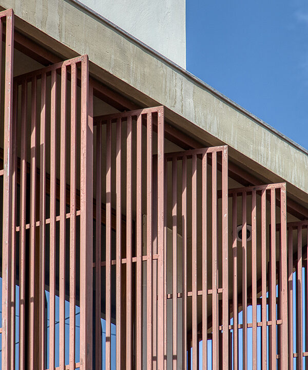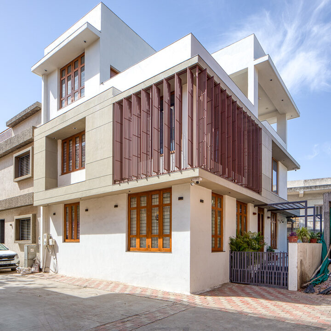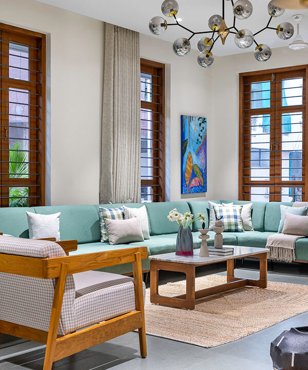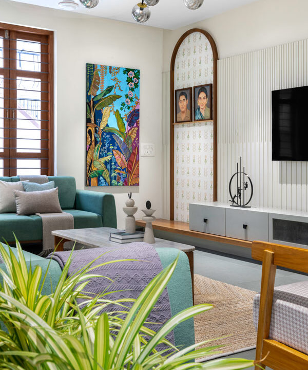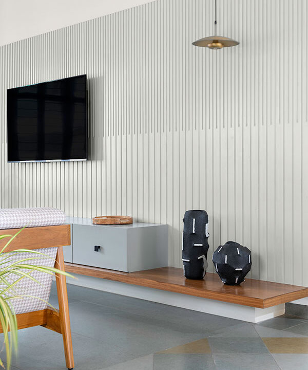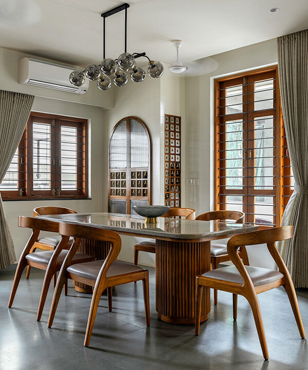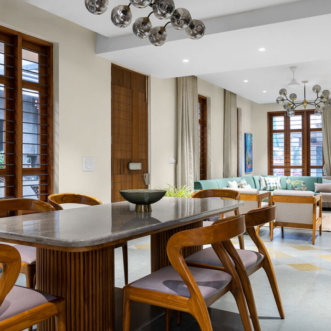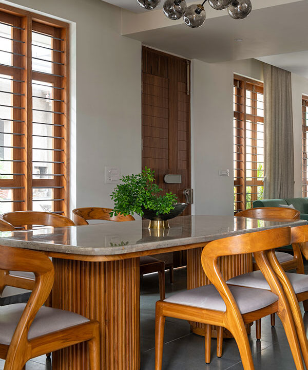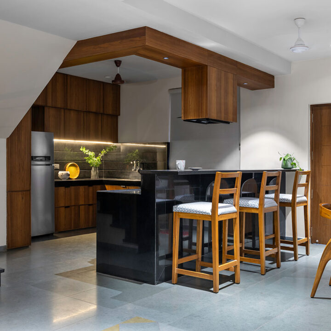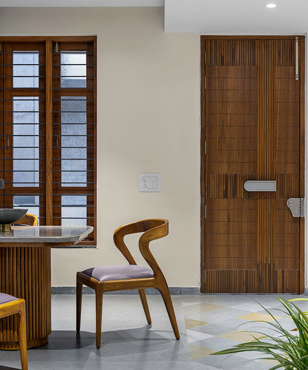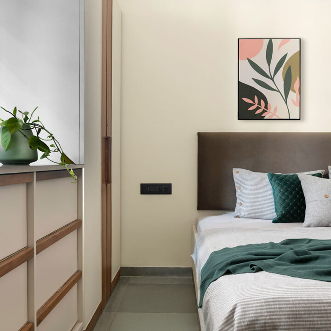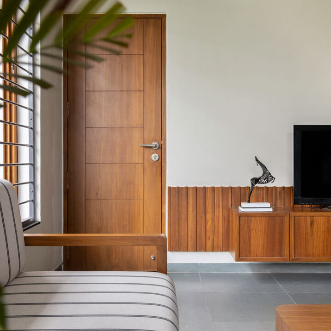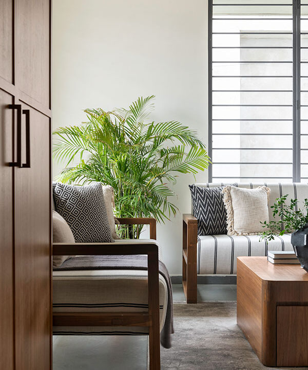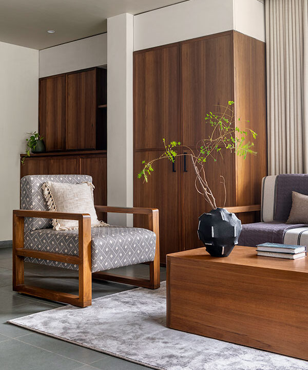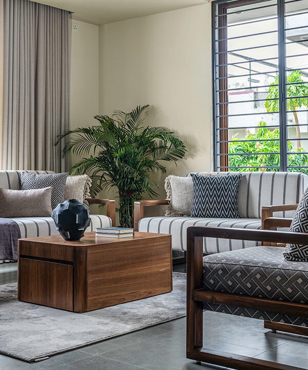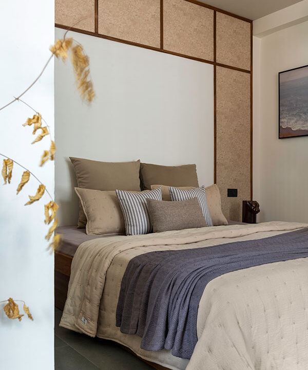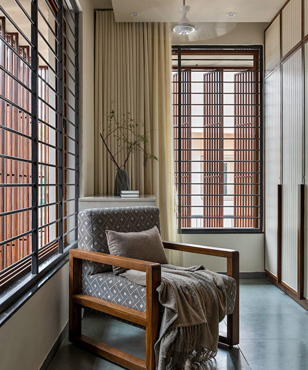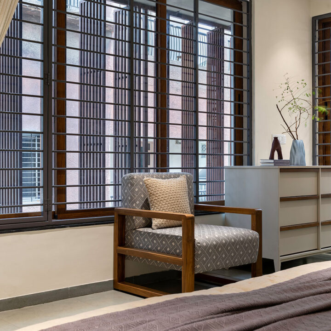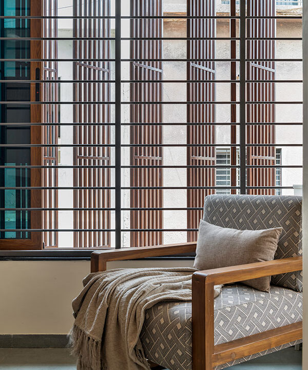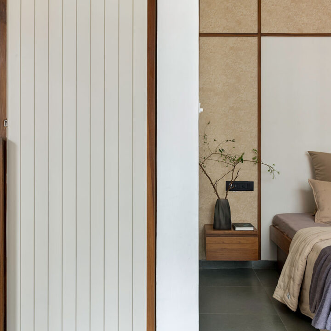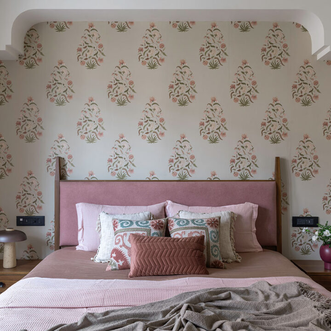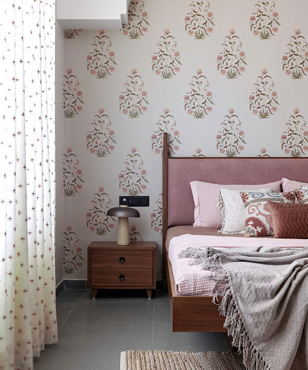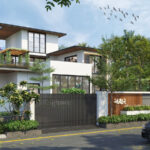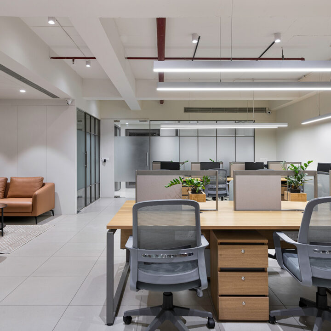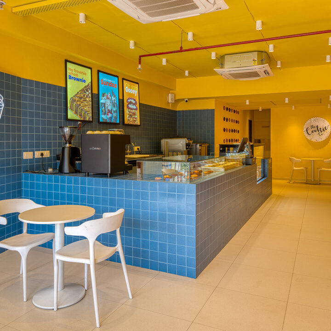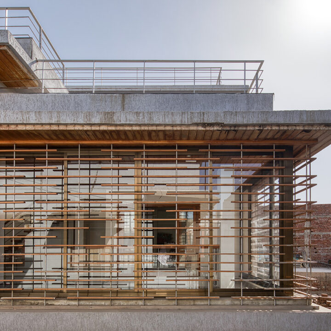This striking residence takes the form of a monolithic concrete box, perched on a pedestal-like base within a densely populated area. The vision was to create a functional and affordable home with 3 bedrooms, a dining area, a living space, and an open kitchen. However, their needs extended beyond a typical house, requiring additional space to accommodate guests for extended stay. The house utilizes a two-story layout. The ground floor features an open plan living area, perfect for entertaining. The bedrooms are strategically placed for privacy.
The real innovation lies on the second floor. This level cleverly integrates a dedicated factory space for the client’s protein manufacturing business. An open terrace provides ample drying space for the products, and post-production packaging can be completed within this dedicated area. Internal access to the factory is provided by a staircase, while a mechanical pulley system simplifies the process of moving heavy materials to both the terrace and ground floor. To address privacy concerns bordering the colony on the east and south sides, a rotating louver system was installed.
This element acts as both a perforated screen for ventilation and a privacy screen for the bedroom located on the southeast corner. The result is a home that seamlessly blends living space with a functional workspace, all within a compact and cleverly designed footprint.
The home unfolds in a welcoming open plan, with the living room nestled invitingly to the left. The dining space acts as a bridge, seamlessly connecting the heart of the home, the kitchen. Kota stone, a nod to the Indian heritage, graces the floors, grounding the space in warmth and tradition. Pops of color, strategically placed through artwork, inject a touch of vibrancy and personal expression. Functionality reigns supreme in the primary bedroom, situated on the first floor. A custom chest of drawers caters to the homeowner’s specific needs, ensuring a space optimized for comfort and organization. Though simple in its design, the room doesn’t compromise on style, seamlessly integrating with the home’s overall aesthetic.
The informal living room beckons on the upper floor. Here, an emphasis on comfort reigns supreme. Well-loved furniture pieces have been revitalized with new upholstery, creating a look that’s both classic and effortlessly stylish. Bathed in natural light throughout the day,the space allows the room’s color palette to truly shine. The master bedroom on this floor embraces a calming beige and blue palette, warmed by rich brown accents that echo throughout the entire design scheme. This calming color palette is further accentuated by the strategic use of brown, appearing both in the fabricated louvers on the exterior and as border details within the room. The subtle design echo creates a ense of visual harmony between the interior and exterior spaces.
The guest bedroom strikes a harmonious balance between Indian heritage and contemporary minimalism. Traditional block patterns adorn the wallpaper, injecting a subtle touch of cultural flair without compromising the home’s overall aesthetic.



